COLDROOMS Ideal where space is at a premium - Bespoke coldrooms Bespoke coldrooms are designed to maximise your available site space giving you the flexibility and choice of door positioning, coldroom height and dimensions. Bespoke coldrooms offer you all the benefits of your own tailor-made coldroom.
COLDROOMS
Ideal where space is at a premium - Bespoke coldrooms
Bespoke coldrooms are designed to maximise your available site space giving you the flexibility and choice of door positioning, coldroom height and dimensions. Bespoke coldrooms offer you all the benefits of your own tailor-made coldroom.
Utilise all available site space
Fast and accurate quotations from our Coldstores sales team
Quick delivery, installation and commissioning
Installation managed by a dedicated Trident Coldstores project manager from start to finish
Simply provide a sketch of your site and we will provide you with a quotation. A free full site survey will then be carried out on receipt of your order, eliminating any specification issues
12 month warranty as standard
Standard Features Include:
75mm or 100mm cam locked insulation
100mm door insulation
Semi rebate positive sealing doors
Built to last
Designed and manufactured in the UK
Strip curtains as standard
High density foam formulation
Low transport carbon footprint
98% recyclable
Call us now for a Free no obligation quote
01895 637900
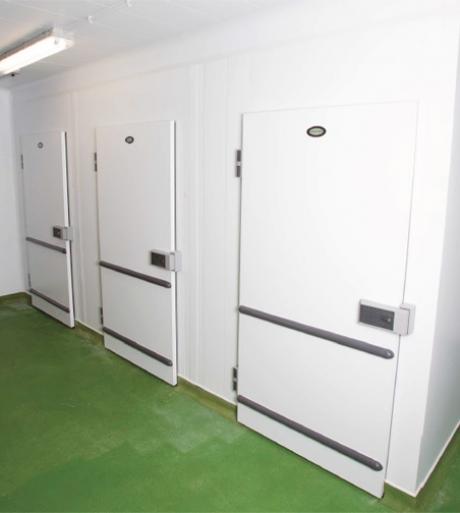
Bespoke coldroom build features include:
Condensing Units
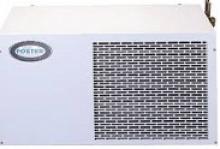
Lights
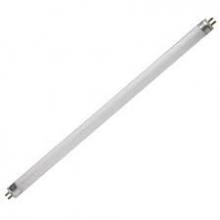
Evaporators
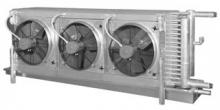
Strip Curtains
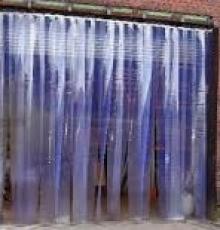
Service
The complete package: Make the most of Trident`s extensive experience, from initial site survey, to design, quotation, manufacture and installation
Competitive: Trident Coldrooms are superior not only on quality, but also on price
Speed of quotation: Automated estimating system provides an instant quotation to suit your needs
Faster turnaround: Trident estimating system speedily converts quotes into orders, and reviews stock and production planning to ensure the quickest availability
Design
Trident Coldrooms are designed to meet your individual needs, making optimum use of your storage space.
CAD design and quotation technology provides an accurate scale drawing and quotation in seconds.
The Trident estimating system selects the most appropriate refrigeration system and shelving arrangement for each individual room.
Optimises panel and shelving layouts for the most cost effective and simplest means of construction.
Creates an accurate scale drawing for customer approval, based on the customer’s input.
Design amendments are simple and easy to carry out installation.
Quick and easy to install.
Trident`s dedicated installations team provides expertise, practical support and advice.
Complete project management service available on turnkey solutions.
Trident coldroom capacities and configurations are endless. Complete flexibility in the planning and manufacturing processes, allow coldrooms to be created to meet with the customer’s space allocation and application criteria.
PVC laminate complies with food contact recommendations avoiding the danger of food contamination.
Panels are insulated with high density polyurethane foam.
Panels are securely and safely locked together using the exclusive 'camlock' system.
Semi-Rebate Door
Available in a range of sizes to suit customer requirements
Door dimensions:1975 x 900mm (standard)
1975 x 800mm (option)1975 x 680mm (option)
1975 x 600mm (option)
Door comes complete with Fermod lockable handle
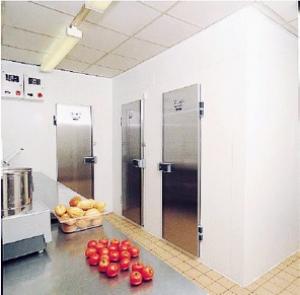
Personnel Doors
For easy access from one room to another.
Sizes on application.
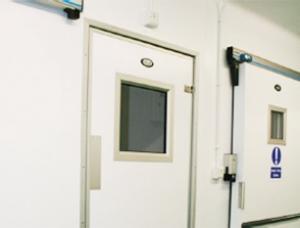
Other coldroom options
Bumper bars: Give added protection from trolley traffic
Ceiling support: Coldroom ceiling supports engineered to suit individual building and coldroom designs
Pressure relief valves: Recommended on all coldrooms below 0°C
Double glazed windows: For easy stock checking without the need to open a coldroom door
Infill Panels: Finishes gaps from coldroom to wall or ceiling & create a clean, safe finish
Sliding Doors
Ideal for sites with narrow corridors and/or trolley traffic. Widths available from 600mm to 3000mm in 100mm increments
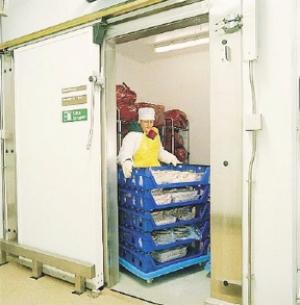
Door options
There are many different types of doors available. Insulated doors can be fitted on any room but are essential for coldrooms operating below +8°C.
Options Include -
Hinged single leaf in modular jamb – for personnel & trolley application up to a maximum door width of 900mm
Hinged single leaf in face-fit frame – for rolling cage & pallet truck application up to a maximum door width of 1200mm
Manual sliding in modular jamb – for personnel & trolley application up to a maximum door width of 900mm
Manual sliding in face-fit frame – for rolling cage & pallet truck application up to a maximum door width of 1200mm
Manual sliding in face-fit frame - Heavy duty – for pallet truck & fork lift truck application or heavy usage environment up to a maximum door width of 3000mm
Standard Door in Modular Jamb
Standard Door with Face-fit frame
Sliding Door in Modular Jamb
Sliding Door in Face-fit frame
Heavy Duty Sliding Door in a Face-fit frame
Other Door Options
Low voltage door frame heaters recommended with all rooms of temperatures below -2°C or high humidity
Door kick plates for further protection
Wiper gasket for recessed/ramp options
Door viewing panel lets you see into the coldroom without opening the door (above 0°C only)
Integral refrigeration
Wall or ceiling mounted integral refrigeration system
Choice of four different design temperature options available
Programmable control panel
HFC free refrigerant
Tough, hygienic construction
Walls
Coldroom walls are constructed from 1200mm wide modular panels with tongue & groove joints & cam operated locks to draw the panels tightly together.
Standard stock wall panels are available with:
75mm insulation
white ‘food-safe’ laminate finish to internal & external faces
choice of 2100, 2300 & 2600mm heights
However, this need not limit the design as the following wall panel options are readily available when specified:
Any height up to 6000mm
Smooth 304 Stainless Steel finish to one or both faces
Galvanised steel to exterior non-exposed faces
100mm insulation
Please note the following when specifying wall panels:
Wall panels over 3700mm high are only available with 100mm insulation
Stainless Steel finish is only available for panels up to 4000mm high
Minor fixings can be made into the wall panel cladding but reinforcing should be specified for hanging lightweight items like hand wash basins.
Integral refrigeration
Wall or ceiling mounted integral refrigeration system
Choice of four different design temperature options available
Programmable control panel
HFC free refrigerant
Tough, hygienic construction
Infinitely adaptable, utterly foodsafe
To ensure your enqury is dealt with efficiently our experienced sales team can advise you on all aspects of your coldroom enquiry and then provide you with a fast, accurate coldroom quotation. Our design team will then work with you to ensure that we provide you with a site optimised, cost effective coldroom solution to suit your specific application.
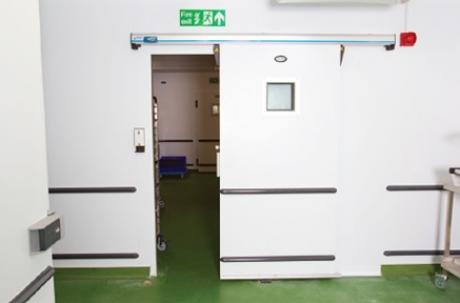
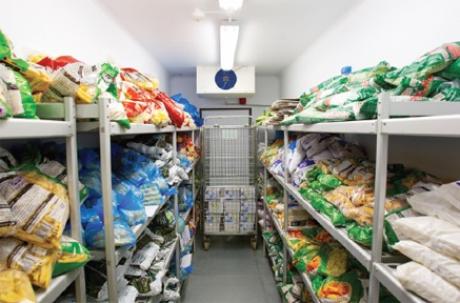
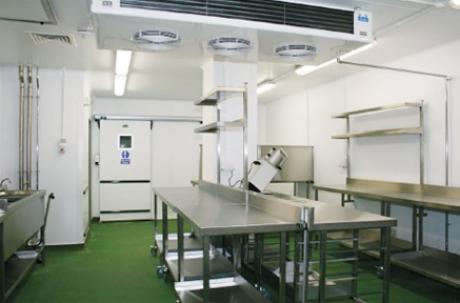
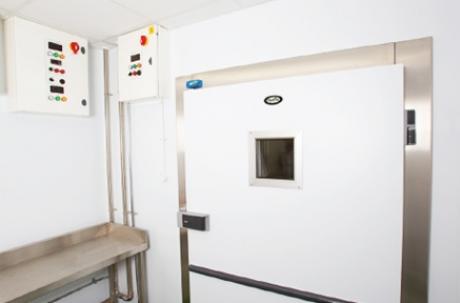
Made-to measure coldrooms
Allows the customer to choose the ideal room size and layout
Made to measure normally within ten working days
Free site survey and project management included
Available in either stainless stell or white laminate finishes
Weatherproof roofs for external coldrooms
Large coldstores with forklift access
Mortuary chillers
12 month warranty as standard
